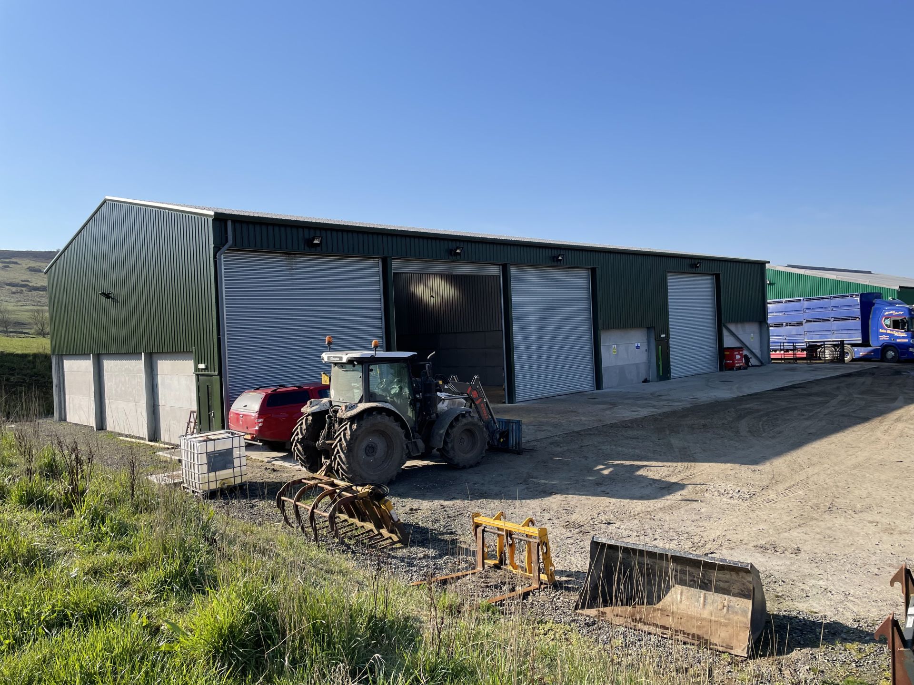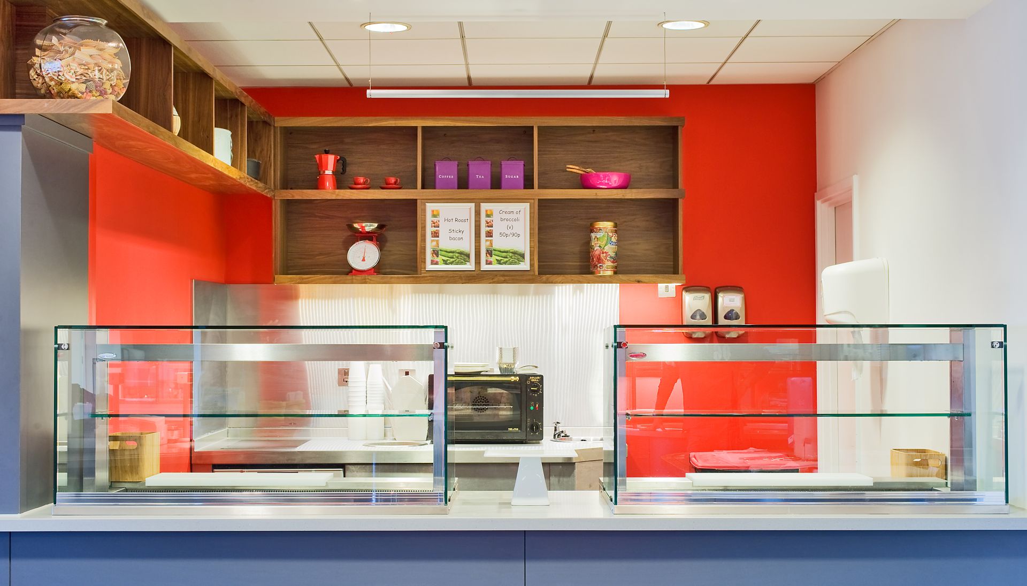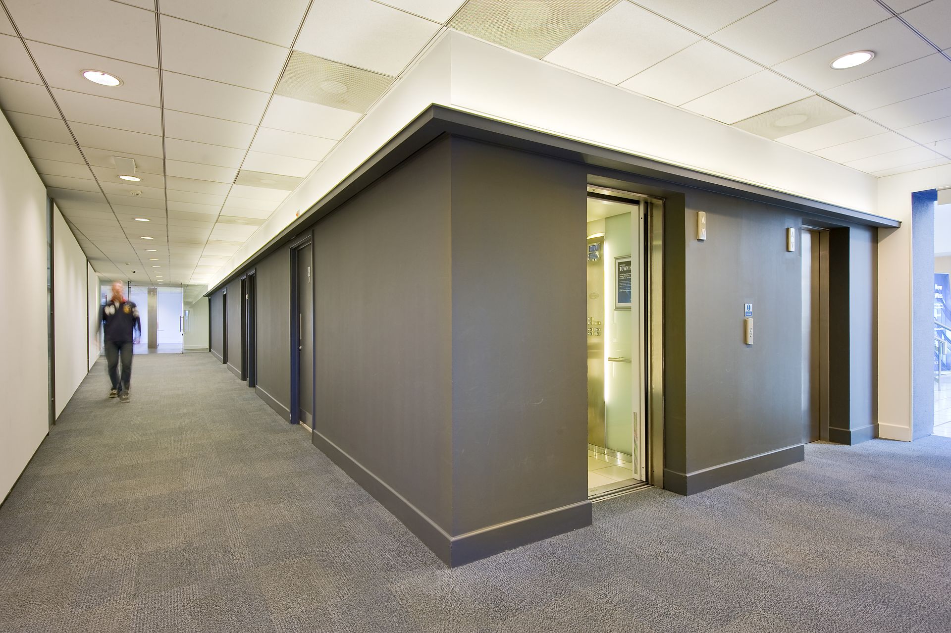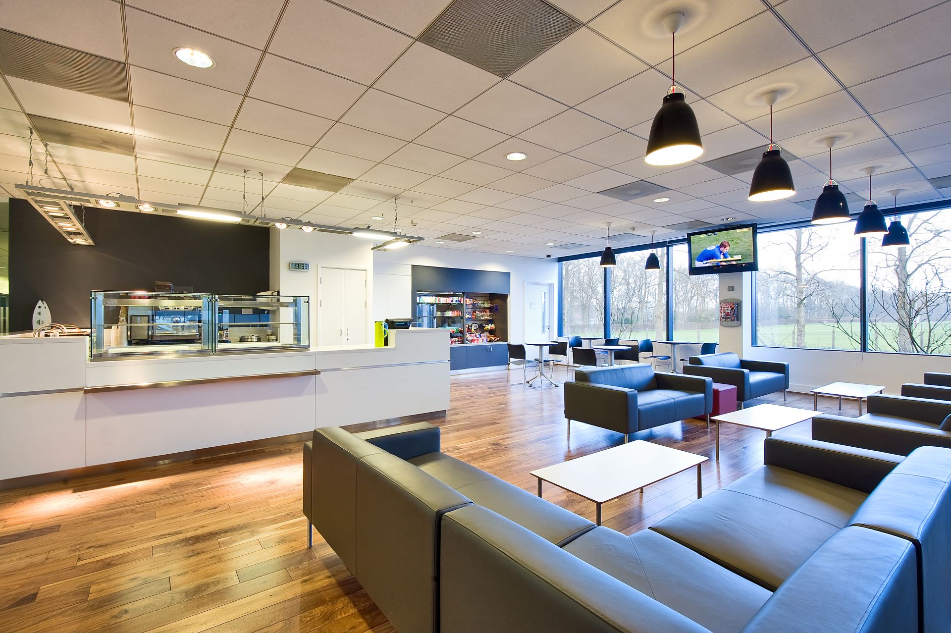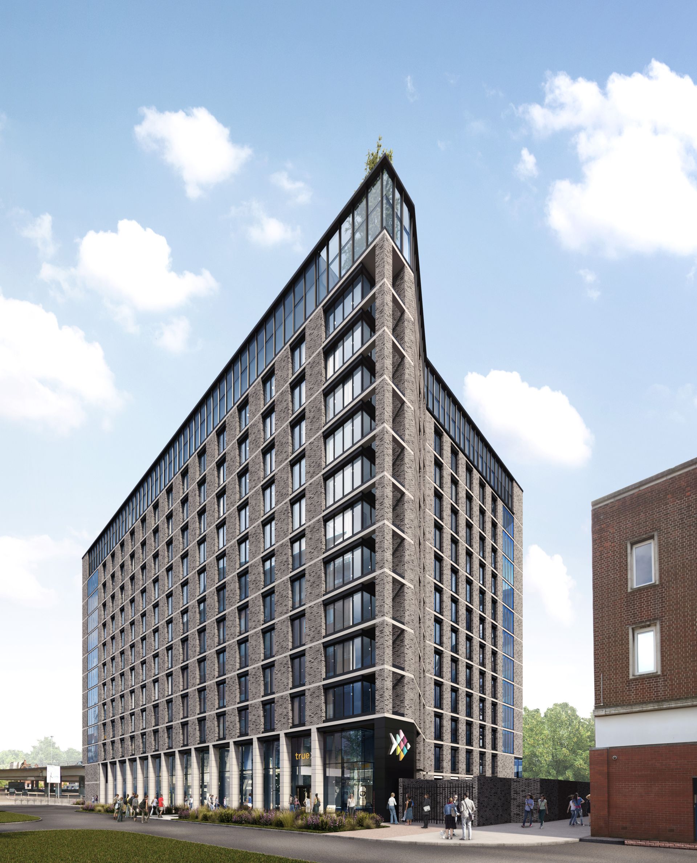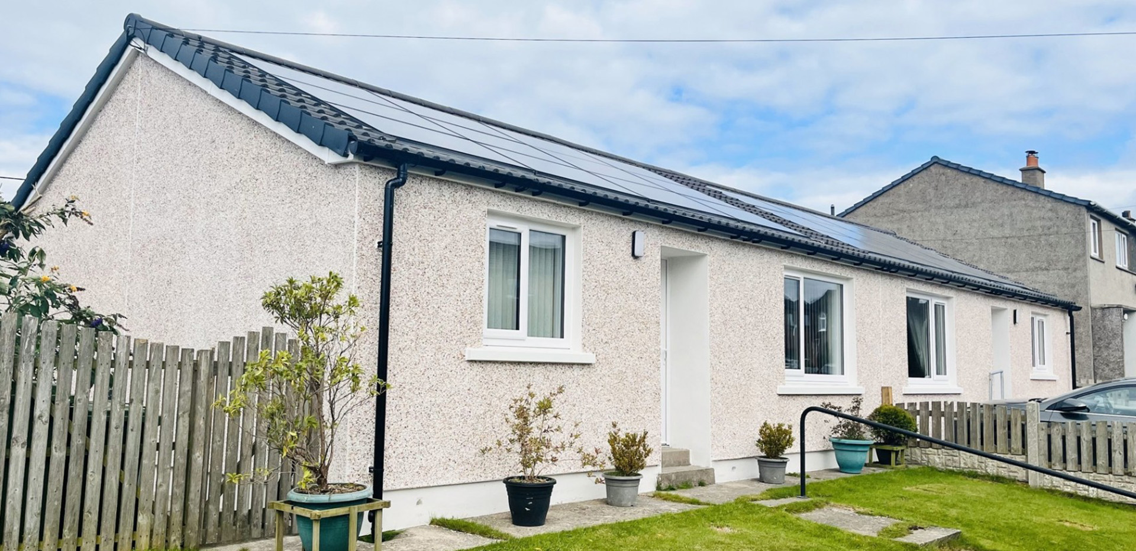Building Surveying
Our building surveyors know buildings and have a wide range of knowledge and expertise to apply to any commission. Whether you need us to survey your building and report on its condition, investigate a defect, design your next refurbishment or design a new building or extension, our building surveying team have all the necessary skills to take your project from start to finish and turn dreams into reality.
Our building surveying team provide a full range of professional services including:
- Feasibility studies
- Design Services
- Contract administration
- Pre-acquisition and Pre-lease surveys
- Technical due diligence
- Building condition surveys
- Defects analysis
- Dilapidations surveys and negotiations
- Photographic schedules of condition
- Planned maintenance surveys
- Lead consultancy role
- Measured surveys of existing buildings
- Space planning
Cost Consultancy
Our quantity surveyors cost manage building projects and have a broad scope of experience in all industry sectors. Our quantity surveying team are able to advise and guide clients through the entire procurement and construction process, ensuring that costs are proactively managed and controlled.
We work collaboratively with all stakeholders and are fluent in the use of CAD measurement techniques and specialist QS software, providing class leading accuracy in measurement and description. We bring confirmed solutions and clarity to each project, adding value to each commission and reducing risk to all contracting parties.
Our cost consultancy team provide a full range of professional services including:
- Feasibility study costs
- Cost planning
- Cost modelling
- Pre-contract cost management
- Post-contract cost management
- Procurement and contract advice
- Whole life costing
- Bills of quantities and pricing documents
- Contractor’s Bills
- Value engineering
- Development cost monitoring
- Building reinstatement insurance valuations
Principal Designer
Our principal designers work with our clients and their design teams to minimise risk on building projects. We fully understand the duties and burdens which CDM lays upon the client and ensure our clients understand these matters and are guided through the complexities of the legislation.
Our principal designers are also chartered building surveyors and we believe that this dual role is a positive benefit to both services. Our practical design knowledge and understanding of the design process, coupled with our experience of site construction issues ensures our principal designers have a real world view of design and buildability which, combined with their thorough understanding of health and safety, provides a sound knowledge for providing practical solutions.
Retrofit Consultancy
As part of the Procast Group, we can provide a turnkey retrofit package in full compliance with BSI PAS 2035. Our expert team can guide you through the entire process from start to finish. Services include:
This is one of the key stages of setting up your project for success. Our expert team of Retrofit Assessors will carry out an independent retrofit assessment and building survey to provide a comprehensive evaluation of a dwelling. This information collected will lay the foundations to determine the energy efficient measures to be installed, carry out a compliant design and set the project up with accurate, up to date information for your project to succeed.
Below lists some of the key parts a retrofit assessment will look at. This can be tailored to suit your projects requirements
- Condition report
- Ventilation Assessment
- Occupancy Assessment
- Photo packs
- Floor plans
- RdSAP data collection
- Significance survey to BS 7913
- Air tightness testing
- EPC lodgements where property surveyed does not meet funding requirements

